Основные архитектурные принципы
На базе этих философских идей были сформированы основные принципы Райта, которыми он руководствовался в своем творчестве и которые лежат в основе каждого его проекта.
1. Встроенность в ландшафт и натуральные материалы
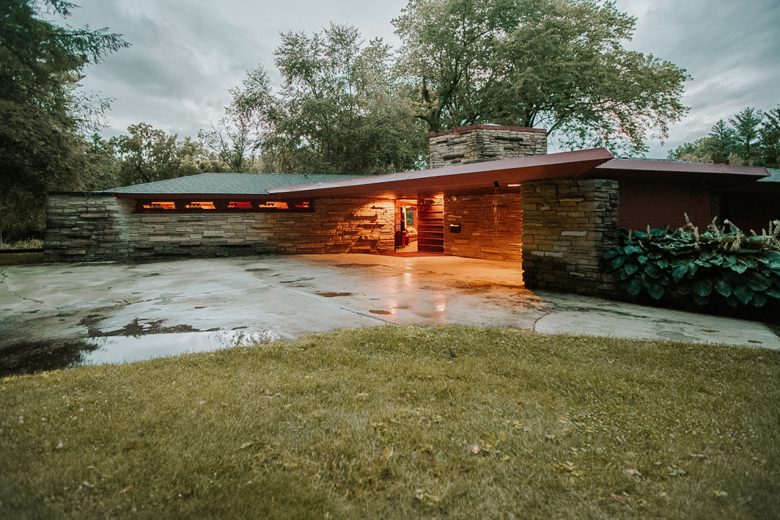 Kinney House, Ланкастер, Висконсин, США
Kinney House, Ланкастер, Висконсин, США
У Райта нет одинаковых построек, потому что он считал, что каждый проект уникален и создан для определенного места и конкретных людей и, соответственно, может существовать только в нем. Вырванное из контекста здание — уже не существует. Райт считал, что гармония с окружающей средой — понятие необходимое. Оно легло в основу его «органической архитектуры». По его словам, здание должно не выделяться из окружающей среды, а «вырастать из него подобно растению и гармонично сочетаться с окружением, как если бы сама природа создала его».
Райт всегда подбирал материалы, которые подходят именно для конкретной местности, где строилось здание. Известно, что Райт предпочитал работать с местными каменоломнями и лесопилками для того, чтобы здание было «слеплено» из того же теста, что и окружающий его ландшафт. Также, согласно правилам его философии, он старался не использовать слишком много разного вида материала. Это помогало сохранять гармонию. Райт всегда старался подчеркнуть природную красоту.
2. Человеческий масштаб
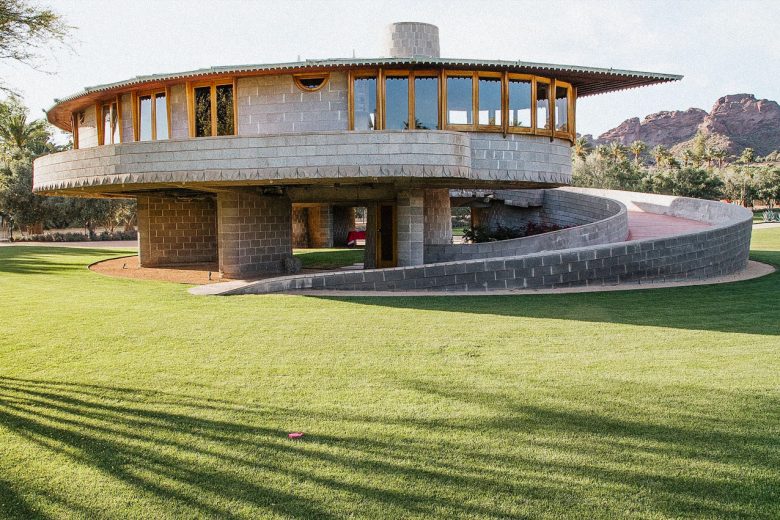 Дом, который построил Фрэнк Ллойд Райт для своего сына Дэвида
Дом, который построил Фрэнк Ллойд Райт для своего сына Дэвида
Необходимыми параметрами жизни Райт считал близость к земле и соразмерный человеческим пропорциям масштаб зданий. Из органической философии Райта вытекает следующее правило: «пропорции здания и мебели должны определяться размерами человеческой фигуры». Он стремился к созданию уютного помещения. Для концепции жилых домов это означало, что он избегал слишком высоких потолков, огромных комнат. В глобальном плане Райт был против концепции застройки городов небоскребами.
В книге «Будущее архитектуры» Райт говорит: «Свободная планировка и исключение бесполезной высоты в новом жилище сделали чудо. Ощущение надлежащей свободы совершенно изменило его вид. Появилось новое чувство ценности пространства в архитектуре. Оно теперь вошло в архитектуру современного мира. Так и должно быть. Здесь и там в зданиях проявляется новое чувство покоя, выражающееся в спокойной обтекаемости, подобную которой мы теперь видим в пароходах, самолетах и автомобилях».
3. Гармония и пространство
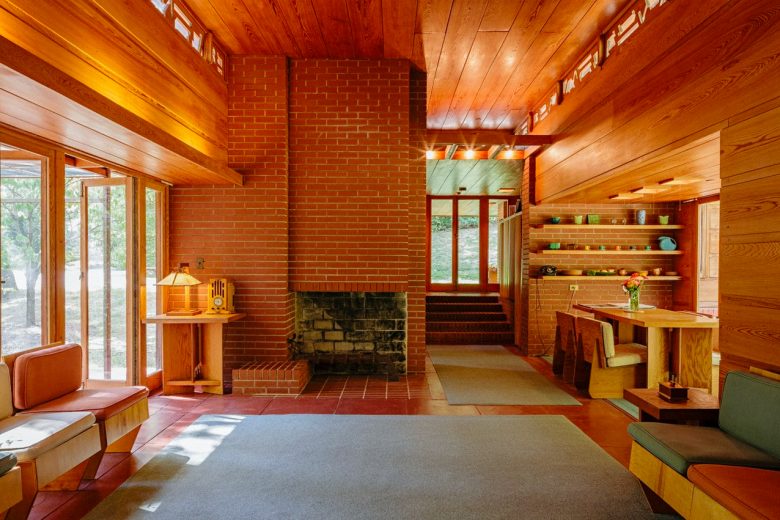 Интерьер дома Лорен Поуп
Интерьер дома Лорен Поуп
Для Райта было важно осуществление комплексного подхода к своим проектам. Он проектировал не только здания, но и ландшафтные участки, а также занимался интерьером
Райт считал, что всё это должно находиться в гармонии.
«Дом — это не стены с крышей. Это пространство внутри них». Так утверждал Райт, когда проектировал помещения, плавно перетекающие друг в друга. Он старался избегать понятия дома — «жизнь в четырех стенах». Им он предпочитал ниши, перегородки в японском стиле, перепады уровней. Это приближало его творения к природе, где нет неожиданных поворотов, глухих стен и дверей. Райт часто прибегал к террасам и ленточным окнам как к связующим между внутренним и внешним миром.
Пространство, или «текучесть пространства», а также понятия свободный план Райт считал своими нововведениями в архитектуре. Об этом он говорит в книге «Будущее архитектур»: «Высший порядок — это ощущение освещенного солнцем пространства и легкости сооружения, подобной легкости паутины».
Interior Design and Decorative Arts
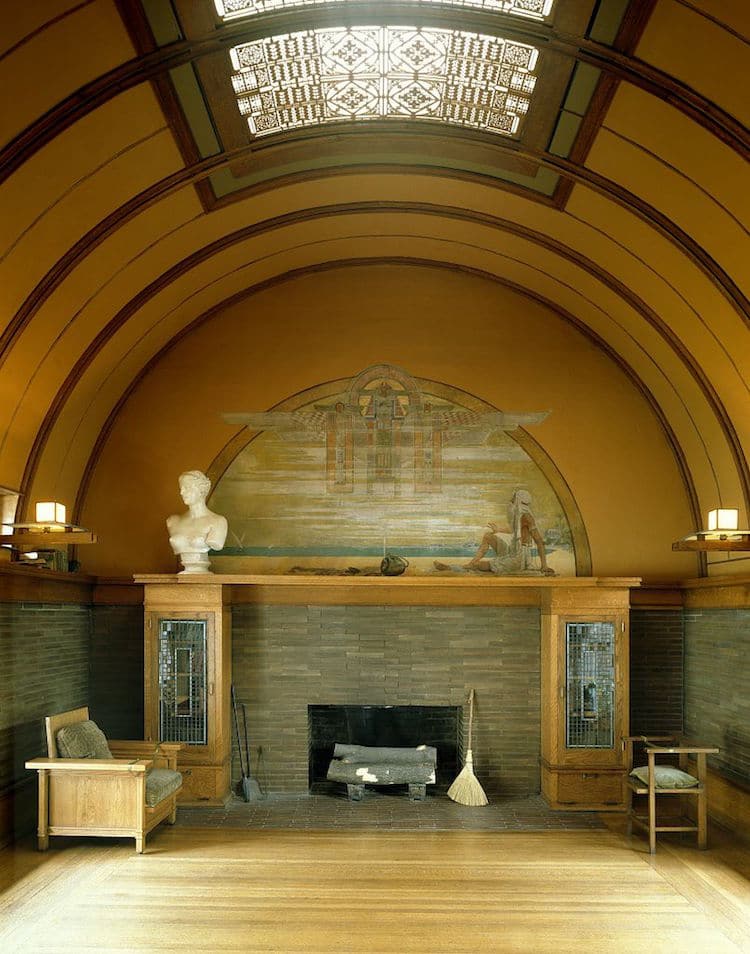
Interior, Robie House. (Photo: Library of Congress)
Wright paid close attention to all aspects of the interior and exterior design of his buildings. In fact, he once wrote, “to thus make of a dwelling place a complete work of art… this is the modern American opportunity.” Unsurprisingly, he took care to design much of the furniture and decorative arts that went inside his homes and public buildings.
These decorative motifs, which took inspiration from sources as varied as Japanese screens and the Vienna Secession have left a lasting legacy. For instance, he was an early adopter of recessed lighting, often placing rice paper or decorative wood grilles in front of fixtures to filter light.
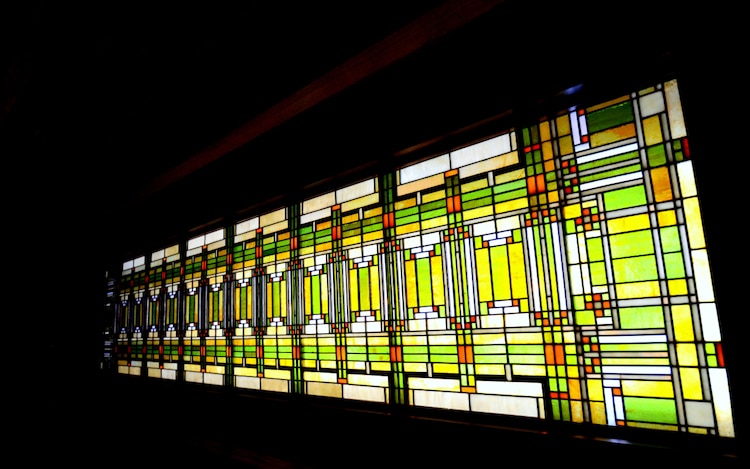
Prairie-style glass from Frank Lloyd Wright’s house in Oak Park. (Photo: The Chicago Files)
He is perhaps best known for his work in leaded stained glass. From 1885 and 1923, when he stopped using the technique, Wright designed 163 buildings that included leaded glass of his own design. He thought of them as “light screens,” and their motifs show the distinct influence of Japanese prints that the architect would have seen when he first visited Japan in 1905. To this day, it’s possible to purchase furniture, prints, decorative items, and even coloring books using his intricate patterns.
Read more about Frank Lloyd Wright’s interiors and decorative designs in Margo Stipe’s
Family
Frank Lloyd Wright was born in Richland Center, Wisconsin on June 8, 1867. His father, William Carey Wright, was an itinerant preacher and musician, and his mother, Anna Lloyd Jones, was a teacher who hailed from a large Welsh family that settled in the valley area situated near Spring Green in Wisconsin.
With roots in Massachusetts, William Wright initially worked as a Baptist minister, later switching to the Unitarian faith of his wife’s family.
Jenkin Lloyd Jones, one of Ana’s brothers and Wright’s uncle, played a key role in spreading the Unitarian faith in the Midwestern United States. He had four siblings: Maginel Wright Enright, George Wright, Charles Wright, and Mary Jane Wright Porter.
Styles of Architecture
We’ve all heard of Frank Lloyd Wright, but what is it about his architecture that has made such a lasting impression? Of course, with such a long career, his style evolved, allowing us to categorize his work into distinct categories that evolve into one another.
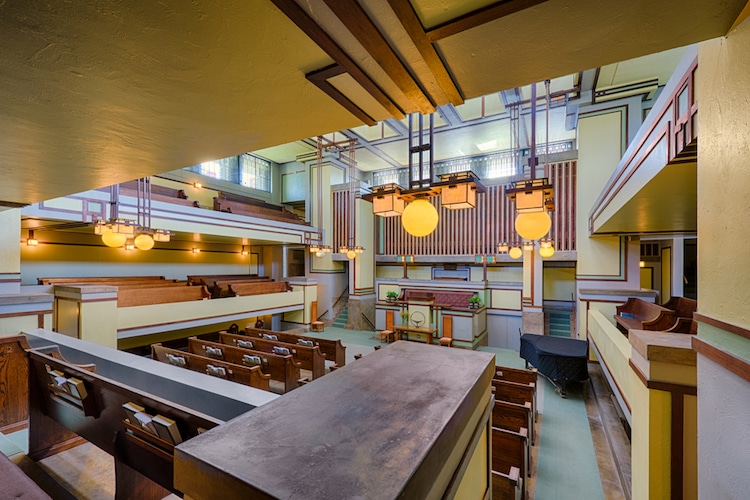
Unity Temple, 1905-1908. Oak Park, IL (Photo: Stock Photos from Nagel Photography/Shutterstock)
Prairie School
Wright was a leader of the Prairie School movement, which is exemplified by his Prairie homes built between 1900 and 1914. Born in the Midwest, the Prairie School attempted to develop a distinctly American architectural style that was not influenced at all by European styles. Low-pitched roofs, overhanging eaves, and an open floor plan are hallmarks of the style. The wide, flat expanse of the buildings was meant to mimic the prairie landscape found in the surrounding area. Natural materials like wood and stone also help integrate the buildings with the environment, something that would become increasingly important to Wright’s work.
He also used coordinated design elements based on nature throughout the homes, whether in stained glass or custom-designed furniture. The Robie House in Chicago is a prime example of his residential work during this period, while the Unity Temple in Oak Park is a public building done in the Prairie style. Both of these buildings remain some of Frank Lloyd Wright’s most famous pieces of architecture.
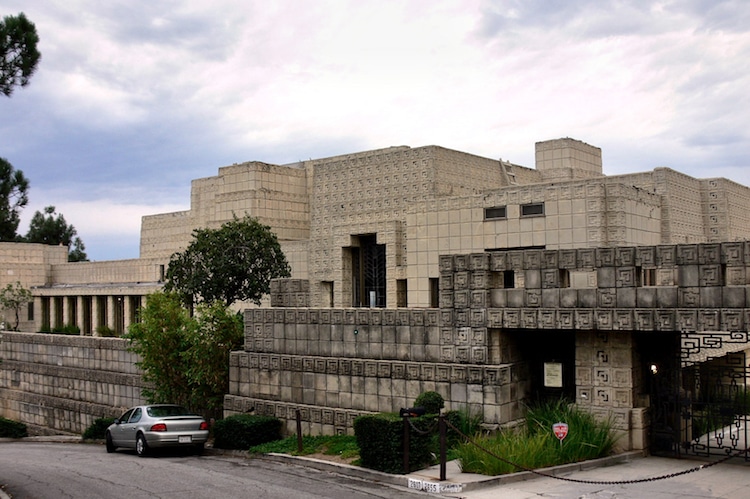
Ennis House, 1924. Los Feliz, CA. (Photo: Mike Dilon via Wikimedia Commons, CC BY-SA 3.0)
Mayan Revival
Wright then began transitioning into a style influenced by Mayan and Egyptian architecture. The linear style made use of precast concrete blocks and was called the textile style. This work unfolded over the 1920s, primarily in a series of houses in California. As always, landscape was a big consideration, with large expanses of glass used to blur the boundaries between indoors and outdoors. The Ennis House in Los Feliz, which is sometimes called Mayan Revival architecture, exemplifies Wright’s work in this style.
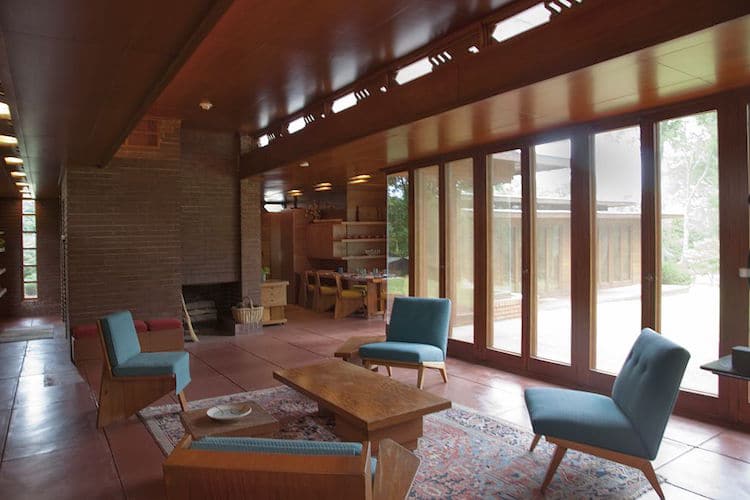
Interior, Rosenbaum House, 1940. Florence, AL. (Photo: Library of Congress)
Usonian
Moving into the 1930s, Wright built a series of 60 homes known as Usonian houses. The architect used the word Usonian to describe his vision of the American landscape, one that would be free of prior architectural notions. These homes were typically one story, without attics, basements, or much storage. Their flat roofs and cantilevered overhangs allowed for passive heating and cooling, and they possess a strong visual connection between indoor and outdoor.
It’s with his Usonian homes that Wright coined the word carport, used to describe the overhang that sheltered a parking spot. Wright’s concepts for Usonian homes are considered to be the roots of ranch-style houses that would gain popularity in the United States in the 1950s. The Rosenbaum House in Florence, Alabama, is considered “the purest example of the Usonian” by Frank Lloyd Wright scholar John Sargeant.
written by former apprentice Bruce Brooks Pfeiffer, gives a comprehensive look at all the architect’s work.
Later career
With fewer architectural commissions to work on, Wright turned his focus to writing and lecturing which helped to introduce him to a larger audience.
In 1932, he released two significant publications: “An Autobiography” and “The Disappearing City”.
The former was critically acclaimed and continues to inspire younger generations of architects, while the second one served to introduce Wright’s plans for Broadacre City, which envisioned decentralization that would bring the city into the country.
Around this time, Wright and Olgivanna started an architectural school at their Taliesin that was known as Taliesin Fellowship, an apprenticeship program that aimed to provide a learning environment that integrated architecture and construction, music, art, dance, farming, gardening, and cooking.
In 1936, Wright’s career as an architect saw a resurgence with several important commissions that included the S.C Johnson and Son Company Administration Building located in Racine, Wisconsin; Fallingwater in Pennsylvania, and Hebert Jacobs House in Madison.
Around this time, Wright set up his winter residence in Arizona where he and the Taliesin Fellowship established Taliesin West at the lower reaches of the McDowell Mountains in Scottsdale.
In June 1943, Wright received a letter from Baroness Hilla von Rebay that commissioned him to design a structure that would store the Solomon R. Guggenheim collection of non-objective paintings. This would be one of the last projects he oversaw before his death on April 9, 1959.
Other public projects he undertook during the last decades of his life include the Research Tower for SC Johnson Company, a skyscraper in Oklahoma, a number of buildings for Florida Southern College, and a Unitarian meeting house in Madison.
Prairie School Architecture
A year later, Wright began an apprenticeship with the Chicago architectural firm of Adler and Sullivan, working directly under Louis Sullivan, the great American architect best known as «the father of skyscrapers.» Sullivan, who rejected ornate European styles in favor of a cleaner aesthetic summed up by his maxim «form follows function,» had a profound influence on Wright, who would eventually carry Sullivan’s dream of defining a uniquely American style of architecture to completion. Wright worked for Sullivan until 1893 when he breached their contract by accepting private commissions to design homes and the two parted ways.
In 1889, a year after he began working for Louis Sullivan, the 22-year-old Wright married a 19-year-old woman named Catherine Tobin, and they eventually had six children together. Their home in the Oak Park suburb of Chicago, now known as the Frank Lloyd Wright home and studio, is considered his first architectural masterpiece. It was there that Wright established his own architectural practice upon leaving Adler and Sullivan in 1893. That same year, he designed the Winslow House in River Forest, which with its horizontal emphasis and expansive, open interior spaces is the first example of Wright’s revolutionary style, later dubbed «organic architecture.»
Over the next several years, Wright designed a series of residences and public buildings that became known as the leading examples of the «Prairie School» of architecture. These were single-story homes with low, pitched roofs and long rows of casement windows, employing only locally available materials and wood that was always unstained and unpainted, emphasizing its natural beauty. Wright’s most celebrated «Prairie School» buildings include the Robie House in Chicago and the Unity Temple in Oak Park. While such works made Wright a celebrity and his work became the subject of much acclaim in Europe, he remained relatively unknown outside of architectural circles in the United States.
Напутствия будущему архитектору
В 1931 году в Чикаго Райт прочитал известную лекцию «Молодому архитектору». Многие ее тезисы цитируются и по сей день, особенно советы, оставленные мэтром будущему поколению архитекторов:
— Если вы не понимаете того, что все архитекторы мира были хороши в своем роде и в свое время, то забудьте о них.
— Архитектуре нужно быть верным. Не вступайте в архитектуру для того, чтобы зарабатывать на жизнь, если вы не любите ее как живой принцип, если вы не любите ее ради нее.
— Берегитесь архитектурных школ во всем, кроме обучения инженерному делу.
— Идите на производство, где вы сможете видеть работу механизмов, производящих современные здания, или работайте в практическом строительстве до тех пор, пока не сможете естественным образом перейти от строительства к проектированию.
— Срочно начинайте вырабатывать в себе привычку задумываться «почему» по поводу всего, что нравится или не нравится.
— Нужно учиться отличать любопытное от красивого. Не считайте ничего само собою разумеющимся — прекрасным или безобразным. Каждое здание разбирайте по частям, придираясь к каждой черточке.
— Приобретите привычку анализировать. Постепенно способность анализа даст возможность развиваться способности синтеза, которые тоже станут привычкой разума.
— Мой учитель говорил: «Мыслите простыми категориями». Имелось в виду, что целое сводится к его частям и простейшим элементам на основе первоосновных принципов. Делайте так для того, чтобы идти от общего к частному, никогда их не путая, иначе запутаетесь сами.
— Отбросьте как можно скорее американскую идею «быстрой оборачиваемости». Начать практическую деятельность полуиспеченным — это значит продать свое врожденное право быть архитектором за чечевичную похлебку или так и умереть, претендуя на то, чтобы быть архитектором.
— Не спешите заканчивать свою подготовку. По меньшей мере десять лет предварительной подготовки к архитектурной практике нужно тому архитектору, который хочет подняться выше среднего уровня в умении оценивать и в практической архитектурной деятельности.
— Уезжайте как можно дальше от своего дома, чтобы строить свои первые здания. Врач может похоронить свои ошибки, но архитектор может только посоветовать заказчику посадить вьющиеся растения.
— Считайте постройку курятника такой же хорошей для себя работой, как постройку собора. Отвлекаясь от финансовых вопросов, величина проекта мало значит в искусстве. В действительный расчет принимается выразительность. Выразительность может быть большой в малом или малой в большом.
Death and Legacy
Wright passed away on April 9, 1959, at age 91, six months before the Guggenheim opened its doors. Widely considered the greatest architect of the 20th century and the greatest American architect of all time, he perfected a distinctly American style of architecture that emphasized simplicity and natural beauty in contrast to the elaborate and ornate architecture that had prevailed in Europe. With seemingly superhuman energy and persistence, Wright designed more than 1,100 buildings during his lifetime, nearly one-third of which came during his last decade.
The historian Robert Twombly wrote of Wright, «His surge of creativity after two decades of frustration was one of the most dramatic resuscitations in American art history, made more impressive by the fact that Wright was seventy years old in 1937.» Wright lives on through the beautiful buildings he designed, as well as through the powerful and enduring idea that guided all of his work — that buildings should serve to honor and enhance the natural beauty surrounding them. «I would like to have a free architecture,» Wright wrote. «Architecture that belonged where you see it standing — and is a grace to the landscape instead of a disgrace.»
The famed architect continued to make news even after his passing. In 1992, Wisconsin finally approved funding for Wright’s planned structure on the shore of Lake Monona in Madison, and the Monona Terrace Community and Convention Center was completed in 1997, nearly 60 years after Wright delivered his designs.
In January 2018, it was announced that Wright’s final residential design, the Norman Lykes Home in Phoenix, Arizona, was on the market. Designed just before the architect’s death in 1959, and built in 1967 by apprentice John Rattenbury, the circular mountainside home is considered a finely preserved example of Wright’s later style.
QUICK FACTS
- Name: Frank Lloyd Wright
- Birth Year: 1867
- Birth date: June 8, 1867
- Birth State: Wisconsin
- Birth City: Richland Center
- Birth Country: United States
- Gender: Male
- Best Known For: Frank Lloyd Wright was a modern architect who developed an organic and distinctly American style. He designed numerous iconic buildings such as Fallingwater and the Guggenheim Museum.
- Industries
Architecture
- Astrological Sign: Gemini
- Schools
University of Wisconsin
- Death Year: 1959
- Death date: April 9, 1959
- Death State: Arizona
- Death City: Phoenix
- Death Country: United States
CITATION INFORMATION
- Article Title: Frank Lloyd Wright Biography
- Author: Biography.com Editors
- Website Name: The Biography.com website
- Url: https://www.biography.com/artists/frank-lloyd-wright
- Access Date:
- Publisher: A&E; Television Networks
- Last Updated: June 17, 2020
- Original Published Date: April 2, 2014
QUOTES
- The physician can bury his mistakes, but the architect can only advise his clients to plant vines.
- I would like to have a free architecture. Architecture that belonged where you see it standing — and is a grace to the landscape instead of a disgrace.
ReferencesISBN links support NWE through referral fees
Selected books and articles on Wright’s philosophy
- Lind, Carla. The Wright Style. Simon & Schuster, 1992. ISBN 0671749595
- Hoffmann, Donald. Understanding Frank Lloyd Wright’s Architecture. Dover Publications, 1995. ISBN 048628364X
- Wright, Frank Lloyd, & Patrick Joseph Meehan. Truth Against the World: Frank Lloyd Wright Speaks for an Organic Architecture. Wiley, 1987. ISBN 0471845094
Biographies on Wright
- Gill, Brendan. Many Masks: A Life of Frank Lloyd Wright. Putnam, 1987. ISBN 0399132325
- Secrest, Meryle. Frank Lloyd Wright. Knopf, 1992. ISBN 0394564367
- Twombly, Robert C. Frank Lloyd Wright: His Life and His Architecture. New York: Wiley, 1979. ISBN 0471034002
Selected survey books on Wright’s work
- Levine, Neil, & Frank Lloyd Wright. The Architecture of Frank Lloyd Wright. Princeton University Press, 1996. ISBN 0691033714
- Pfeiffer, Bruce Brooks & David Larkin. Frank Lloyd Wright: The Masterworks. Rizzoli in association with the Frank Lloyd Wright Foundation, 1993. ISBN 0847817156
- Storrer, William Allin, & Frank Lloyd Wright. The Architecture of Frank Lloyd Wright, a Complete Catalog. MIT Press, 1974. ISBN 0262190974
Personal life

Taliesin West
Wright’s personal life was a colorful one that frequently made news headlines. He married three times: Catherine Lee Tobin in 1889, Miriam Noel in 1922, and Olga Milanov Hinzenberg (Olgivanna) in 1928. Wright and Olgivanna had earlier been accused of violating the Mann Act (immoral actions, probably suggesting an extra-marital affair) and arrested in October 1925. The charges were dropped in 1926.
Olgivanna had been living as a disciple of Armenian mystic G. I. Gurdjieff, and her experiences with Gurdjieff influenced the formation and structure of Wright’s Taliesin Fellowship in 1932. The meeting of Gurdjieff and Wright is explored in Robert Lepage’s The Geometry Of Miracles. Olgivanna continued to run the Fellowship after Wright’s death, until her own death in Scottsdale, Arizona in 1985. Despite being a high-profile architect and almost always in demand, Wright would find himself constantly in debt, thanks in part to his lavish lifestyle.
Some other works
Ennis House, Los Angeles
Price Tower, Bartlesville, Oklahoma
R.W. Lindholm Service Station in Cloquet, Minnesota
- Arthur Heurtley House, near Oak Park, Illinois, 1902
- Beth Sholom Synagogue, Elkins Park, Pennsylvania, 1954
- William H. Winslow House, near River Forest, Illinois, 1894
- Ward W. Willits House, Highland Park, Illinois, 1901
- Susan Lawrence Dana House, The Dana-Thomas House Springfield, Illinois, 1902–1904
- George Barton House, Buffalo, New York, 1903
- Darwin D. Martin House and Gardener’s Cottage, Buffalo, New York, 1904, 1905
- Burton & Orpha Westcott House, Springfield, Ohio, 1904
- William Heath House, Buffalo, New York, 1905
- The Larkin Administration Building, Buffalo, New York, 1906
- Unity Temple, Oak Park, IL, 1906
- Avery Coonley House, Buffalo, New York, 1908
- Frederick C. Robie House, Chicago, Illinois, 1909
- Moe House, Gary, Indiana, 1909
- Imperial Hotel, Tokyo, Japan, 1915–1922; demolished, 1968, lobby and pool reconstructed in 1976 in at Meiji Mura, near Nagoya, Japan
- Wynant House, Gary, Indiana, 1915
- Aline Barnsdall House (Hollyhock House), Los Angeles, California, 1917
- Charles Ennis House, Los Angeles, CA, 1923
- Darwin D. Martin Residence, (Graycliff Estate), Buffalo, New York (Derby, NY), 1927
- Ras-el-Bar, Damietta, Egypt, 1927
- Johnson Wax Headquarters, Headquarters, Racine, Wisconsin, 1936
- Paul R. Hanna House («Honeycomb House»), Stanford, California, begun 1936
- Herbert F. Johnson House («Wingspread»), Wind Point, Wisconsin, 1937
- Frank Lloyd Wright’s Florida Southern College Works, 1940s
- First Unitarian Society, Shorewood Hills, Wisconsin, 1947
- V.C. Morris Gift Shop, San Francisco, California, 1948
- Price Tower, Bartlesville, Oklahoma, 1952
- R.W. Lindholm Service Station Cloquet, Minnesota 1956
- Marin County Civic Center, San Rafael, CA, 1957–66 (featured in the movies Gattaca and THX 1138)
- Annunciation Greek Orthodox Church, Wauwatosa, Wisconsin, designed in 1956, completed in 1961
- Marin County Civic Center, San Rafael, California, 1957–1966
- Blue Sky Mausoleum, Buffalo, New York, 2004
Legacy
Did you know?
The most famous buildings designed by Frank Lloyd Wright include the private home «Fallingwater» and the Solomon R. Guggenheim Museum in New York City
Wright died on April 9, 1959, having designed an enormous number of significant projects including the Solomon R. Guggenheim Museum in New York City, a building which occupied him for 16 years (1943 through 1959) and is probably his most recognized masterpiece.
The building rises as a warm, beige spiral from its site on Fifth Avenue; its interior is similar to the inside of a seashell. Its unique, central geometry was meant to allow visitors to experience the Guggenheim’s collection of nonobjective, geometric paintings with ease by taking an elevator to the top level and then viewing artworks by walking down the slowly descending, central, spiral ramp.
Wright built 362 houses; as of 2005, about 300 survive. Four have been lost to forces of nature: the waterfront house for W. L. Fuller in Pass Christian, Mississippi, destroyed by Hurricane Camille in August 1969; the Louis Sullivan Bungalow of Ocean Springs, Mississippi, destroyed by Hurricane Katrina in 2005; and the Arinobu Fukuhara House (1918) in Hakone, Japan, destroyed in the Great Kantō Earthquake of 1923. The Ennis House in California has also been damaged by earthquake and rain-induced ground movement. While a number of the houses are preserved as museum pieces and millions of dollars are spent on their upkeep, other houses have trouble selling on the open market due to their unique designs, generally small size, and outdated features.
Johnson Wax Headquarters, Racine, Wisconsin
As buildings age, their structural deficiencies are increasingly revealed, and Wright’s designs have not been immune from the passage of time. Some of his most daring and innovative designs have required major structural repair, and the soaring cantilevered terraces of Fallingwater are but one example. Some of these deficiencies can be attributed to Wright’s pushing of materials beyond the state of the art, others to sometimes less than rigorous engineering, and still others to the natural wear and tear of the elements over time.
In 2000, «Work Song: Three Views of Frank Lloyd Wright,» a play based on the relationship between the personal and working aspects of Wright’s life, debuted at the Milwaukee Repertory Theater.
One of Wright’s sons, Frank Lloyd Wright, Jr., known as Lloyd Wright, was also a notable architect in Los Angeles. Lloyd Wright’s son, (and Wright’s grandson) Eric Lloyd Wright, is currently an architect in Malibu, California.
Credits
New World Encyclopedia writers and editors rewrote and completed the Wikipedia article
in accordance with New World Encyclopedia standards. This article abides by terms of the Creative Commons CC-by-sa 3.0 License (CC-by-sa), which may be used and disseminated with proper attribution. Credit is due under the terms of this license that can reference both the New World Encyclopedia contributors and the selfless volunteer contributors of the Wikimedia Foundation. To cite this article click here for a list of acceptable citing formats.The history of earlier contributions by wikipedians is accessible to researchers here:
Frank Lloyd Wright history
The history of this article since it was imported to New World Encyclopedia:
History of «Frank Lloyd Wright»
Note: Some restrictions may apply to use of individual images which are separately licensed.
Райт Франк Ллойд, американский архитектор
Райт Франк Ллойд (Wright) (1869-1959), американский архитектор. Основатель и ведущий мастер школы органической архитектуры. В 1886 посещал Университет Висконсина. В 1887 переехал в Чикаго, работал в 1887-93 у Л. Салливена, влияние которого на Райта было решающим. Уже в первых постройках Райта симметричные уравновешенные схемы Салливена получили напряжённо-экспрессивное романтическое решение (дом Чарнли в Чикаго, 1891). Романтические тенденции усилились у Райта после 1893, когда он, работая самостоятельно, строил серию загородных домов-особняков («дома прерий»; дом Уиллитса в Хайленд-Парке, штат Иллинойс, 1902). Под влиянием традиционной японской архитектуры Райт впервые осуществил идею единой системы «перетекающих» внутреннее пространств (дом Роби в Чикаго, 1909). Горизонтальными полосами окон, террасами и открытыми лоджиями, свесами кровель интерьеры «домов прерий» связываются с окружающей средой. Органичное включение архитектурных форм в ландшафт сочеталось у Райта с рациональным использованием специфических свойств строительных материалов и конструкций (здание фирмы «Ларкин» в Буффало, 1905). В начале 20-х гг. строил дома из бетонных блоков, членя фасады с помощью многократного повтора стандартных элементов (дом Милларда в Пасадине, штат Калифорния, 1923). С 30-х гг. Райт — лидер органичной архитектуры, программным произведением которой стал дом Кауфмана («Дом над водопадом») в Бер-Ране (штат Пенсильвания, 1936). Опираясь на аналогии с природными формами, Райт создал «древоподобные» структуры высотных зданий с бетонными «стволами», вмещающими вертикальные коммуникации, и расходящимися от них «ветвями» — консольными перекрытиями («Башня Прайса» в Бартлсвилле, штат Оклахома, 1953-56). В ряде сооружений стремился организовать архитектурное пространство на основе углов 60° и 120°, круга и спирали («дом-соты» — дом Ханна в Пало-Альто, штат Калифорния, 1937). В здании Музея Гуггенхейма в Нью-Йорке (проект — 1943-46, строительство — 1956-59) главный объём образован спиральным пандусом, охватывающим перекрытый прозрачным куполом световой дворик; цельности внутреннего пространства отвечает непрерывность «текучей» формы ограждения. Творчество Райта образует прямую связь между архитектурными идеями конца XIX в. и достижениями мировой архитектуры середины XX в. Сохраняя верность утопической мечте о жизни среди природы (проект «города широкого простора» — Бродэйкр-сити, 1934-35) и видя в принципах органичной архитектуры возможности гуманизации человеческого существования, Райт был также одним из основоположников рационализма в современной архитектуре.
Соч. в рус. пер.: Будущее архитектуры, М., 1960. Лит.: А. Ф. Гольдштейн, Ф. Л. Райт, М., 1973; Twombly R. С., F. L. Wright, an interpretive biography, N. Y., 1973; Storrer W. A., The architecture of F. L. Wright, a complete catalog, Camb., 1974.
-
Райт из Дерби Джозеф
-
Растрелли Бартоломео Карло
Родительская категория: Биография
Категория: Краткая биография



























