Joseph Maria Olbrich was a leading architect of the Austrian Art Nouveau and a founder of the Vienna Secession.
Photo of Joseph Maria Olbrich
Image source:
About His Life
Born in Opava, in Austrian Silesia (now part of the Czech Republic), Joseph Maria Olbrich studied architecture at the Wiener Staatsgewerbeschule and at the Academy of Fine Arts in Vienna under Otto Wagner.
Poster (1901) by Joseph Maria Olbrich
Image source: https://search.creativecommons.org/photos/09d4fb31-10ea-48ca-91bd-459cd364669f by MCAD Library
Along with Koloman Moser, Josef Hoffmann, Otto Wagner, and Gustav Klimt, Olbrich founded “Viennese Secession” (1897), a group of dissenting artists who split off in protest against the academy art scene as other late 19th-century secessionist artists had already done in Berlin (1892) and Munich (1893).
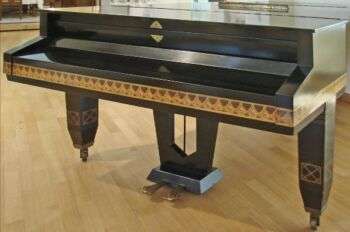 Piano (1901) decorated by Olbrich
Piano (1901) decorated by Olbrich
Image source: https://search.creativecommons.org/photos/c8b77d5a-58cf-4de5-8ef1-41813a4e7914 by dalbera
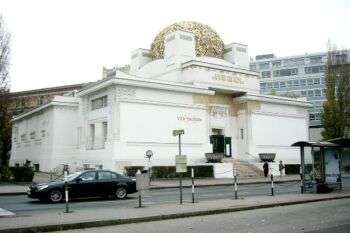 The Secession Building (1897-1898) by J. M. Olbrich
The Secession Building (1897-1898) by J. M. Olbrich
Image source: https://search.creativecommons.org/photos/67f29ccf-9fb5-46c3-946d-b4e91841caee by roryrory
Olbrich’s Style
Influenced by the Viennese architect Otto Wagner, Olbrich worked with the Art Nouveau style, known in Austria as Sezessionstil or by its German name of Jugendstil, and promoted decorative design. Yet, he managed to overcome the weaknesses and limitations of Art Nouveau architecture. He combined its fantastic appearance with spatial and distribution functionality.
Thus, like Victor Horta (1861-1947) in Belgium, Hector Guimard (1867-1942) in France, and Antoni Gaudì (1852-1926) in Spain, Olbrich acted as a bridge between 19th-century architecture and the advent of full-blooded modernism.
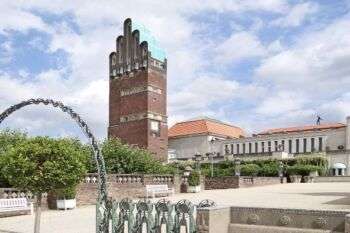 The Wedding tower (1867-1908) by Joseph Maria Olbrich
The Wedding tower (1867-1908) by Joseph Maria Olbrich
Image source: https://search.creativecommons.org/photos/00f090d0-308b-4e17-9359-74a2f7dd454e by dalbera
His Major Works
- “House of the Secession”: Located in Vienna (1898-1999), Olbrich designed the structure for the Secession exhibitions, which was his first large-scale project. It is notable for its blocky simplicity, but the metal dome has Art Nouveau floral ornaments.
- The Hochzeitsturm (1907; Tower of the Wedding): Located in Darmstadt, which had rounded toe-shaped roof overhangs reminiscent of Art Nouveau, but also had sashes that marked a distinctly modern trend.
- House at Cologne-Marienburg (1908–09): A department store in Düsseldorf (designed in 1906 and completed after his death).
Darmstadt Artists’ Colony
A colony of artists originated in Darmstadt around 1900 with the support of the Grand Duke of Hesse Ernst Ludwig von Hesse. They tried to implement this Crafts Guild idea, pursued by Victorians such as Ruskin and Morris, creating a village studio that included studio apartments, a workshop school, and his residence. The colony wanted to contribute to the economic growth of the region through the presence of the most important German-speaking artists, whose work is presented to the public in a series of exhibitions. Olbrich designed six houses here, as well as a central meeting and study hall, which bears witness to the influence of Scottish architect Charles Rennie Mackintosh.
Ernesto Luigi’s house: Built in the form of a common atelier, was designed by Joseph Maria Olbrich. He worked as an architect and was the central figure of the artistic cenacle, while Peter Behrens was a painter and illustrator.
Wilhelm Deiters House designed by architect Joseph Maria Olbrich in 1901.
Image source: https://search.creativecommons.org/photos/a79a890f-6a8f-4075-8429-f38fbf3909c3 by dalbera
- Wilhelm Deiters House
- The large Glückert house
- The small Glückert house (Rudolf Bosselt’s house)
- House of Joseph Maria Olbrich
- Ludwig Habich’s House
- Hans Christiansen House
 House of Ernesto Luigi in Mathildenhöhe, Darmstadt
House of Ernesto Luigi in Mathildenhöhe, Darmstadt
Image source: https://search.creativecommons.org/photos/50628838-bca6-4015-a154-2f6b4e979d3c , Metro Centric
Info sources:
История жизни Йозефа Ольбриха
Схема дома с мансардой применена в домах Келлера и Кристиансена. В доме Дейтерса она дополнительно включает асимметрично поставленную на углу башенку. Необычен в этой серии дом Габиха — у него плоская крыша и обнаженная простота форм, что предвещало новое направление в творчестве Ольбриха, во многом предварявшее зодчество Лооса и Гофмана. Серия дармштадтских особняков 1900-1903 годов — едва ли не самый ранний в Европе образец современных жилищ. Возможно, Вагнер в 1908 году не напрасно назвал эту работу Ольбриха «эпохальным произведением», ведь серия жилищ для художников явилась примером законченной композиции дома-особняка ХХ века.
Кроме жилищ в Дармштадте Ольбрих спроектировал еще культурный центр поселка художников с выставочным залом и башней «Хохцайтстурм», построенной в честь годовщины свадьбы герцога Гессенского. Выставочный зал не повторяет той схемы, которую Ольбрих применил для Дома Сецессиона. Самая причудливая часть этого центра — гордая башня с округлыми ступенями в силуэте, она воспринимается как удивительная вариация на тему полукруглых фронтонов в зданиях эпохи неоренессанса. К ней по силуэту весьма близка башня железнодорожного вокзала в Хельсинки архитектора Э. Сааринена (1904-1912). Несколькими десятилетиями позже возник чуть более лапидарный силуэт в башнях капеллы Богоматери в Роншане у Ле Корбюзье.
Оценивая эту работу Ольбриха в целом, надо отметить не столько ее оригинальные частные детали, сколько сам ее смысл Дармштадтская колония — жилой поселок с культурным центром, по словам Г. Арнассона, это — «ранний современный пример спланированной общины и культурного центра»
Исключительно важно то, что Ольбрих подошел комплексно к решению схемы такого поселка, явившегося большой удачей в европейском градостроительстве. Этот «документ немецкого искусства» удостоверил полную зрелость сецессионизма как художественного явления.
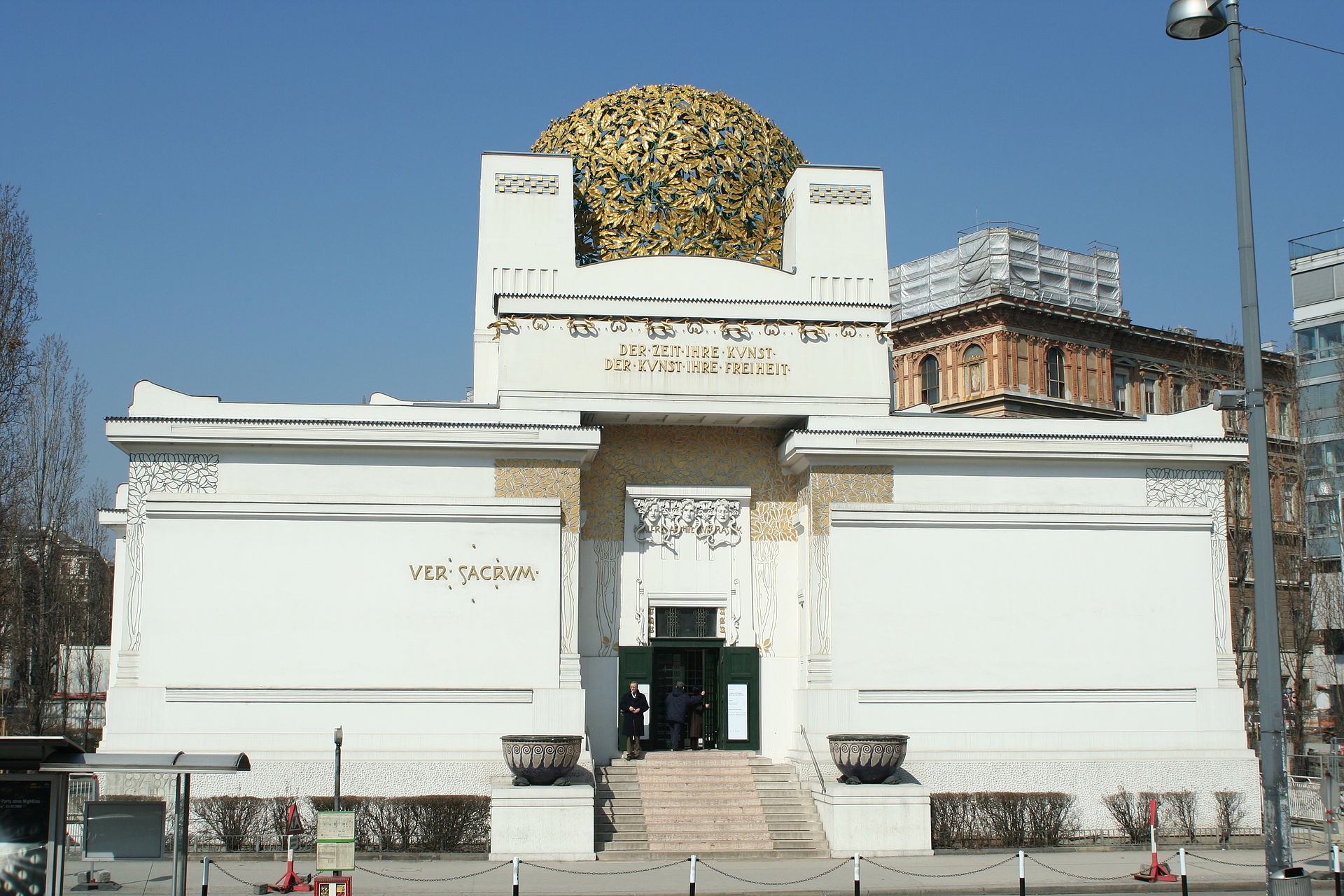
Выставочный зал Венского сецессиона
Получив в 1908 году приглашение в Дюссельдорф, Ольбрих успел осуществить там лишь один свой замысел — построить универмаг Тице, отличающийся ясной разработкой планов и конструкций, динамичной живостью объемов. Преждевременная смерть — 8 августа 1908 года — оборвала творческий путь мастера в самом расцвете таланта.
Интереснейшей стороной творчества Ольбриха являются его работы в области прикладного искусства. Ольбрих известен как автор изделий из серебра (портсигары, посуда), керамики и стекла. В их формах заметно пристрастие автора к четкой геометризации объемов и вместе с тем — к плавным округлым переходам. Изделия отличаются гравировкой и рельефными украшениями, изяществом затворов и ручек. Орнаментика Ольбриха содержит геометризованные мотивы с водяными растениями, спиральные завитки.
В архитектурной отделке мастер стремился добиваться единства путем применения одинаковых мотивов для разных элементов и материалов, умело стилизуя мотив для каждого материала. Результатом этого явилось богатство вариаций одной и той же орнаментальной темы и ее сплав с материалом исполнения. Не в этом ли причина популярности, завоеванной модерном у современников Ведь модерн поощрял к работе в конкретном материале, а не к абстрактному формотворчеству. Как раз в этом одна из сильнейших сторон искусства Иозефа Ольбриха.
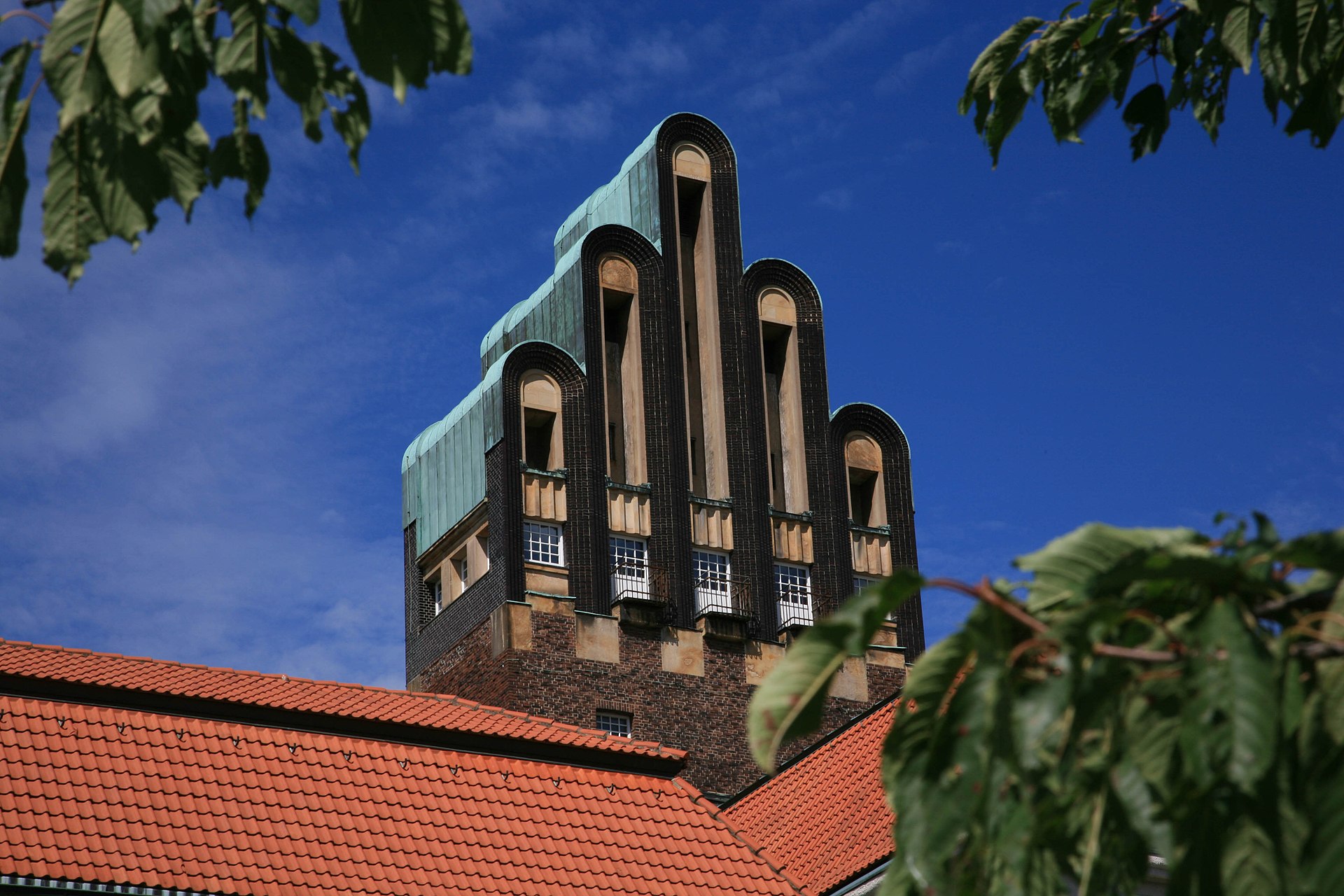
Свадебная башня в Дармштадте
Будучи одним из лидеров Венского Сецессиона, Ольбрих постоянно участвовал в его выставках, став известным не только как зодчий, но и как дизайнер, автор интерьеров, отличающийся широтой интересов. Если бы не ранняя смерть, он, вероятно, создал бы еще более выдающиеся произведения. Но и то, что осталось после Ольбриха, говорит о его незаурядном таланте и современных устремлениях.
Очерк биографии и творчества
Получил образование в иезуитской семинарии. Был рукоположен в сан священника. В 1922–35 изучал философию и теологию. В 1935–37 преподавал в гимназиях св. Канизия в Неймегене и в 1937-43 — св. Игнатия в Амстердаме, в 1939–43 — в Роттердамской консерватории и в 1944–46 в Амстердамской консерватории. В 1947–71 гг. преподавал историю и теорию музыки Средневековья в Амстердамском университете (с 1957 профессор). В 1953 — доктор honoris causa Папского института церковной музыки в Риме.
Занимался также общественно-административной работой. В 1954–58 гг. был генеральным секретарём нидерландского Союза композиторов (Nederlandse Toonkunstenaars Vereniging), в 1958–67 — президентом нидерландского Союза св. Григория (Sint-Gregoriusvereniging). Был советником по культуре в нидерландском правительстве, редактором нескольких нидерландских периодических изданий (в том числе, серии Divitiae musicae artis). За общественные и научные заслуги в 1976 г. был удостоен правительственной награды — Ордена Нидерландского льва (рыцарь).
Основная область исследований Смитса ван Васберге — теория музыки Средневековья. Выдающийся палеограф, он составил один из томов RISM «Теория музыки от Каролингов до 1400 г.» (1961), который до сих пор не потерял актуальности. На склоне лет, в ряде журнальных статей 1971–72 гг. подробно изложил свой метод работы со старинным источником (принципы построения стеммы кодексов, редактирования, комментирования, цитирования и т.д.).
На протяжении всей жизни занимался наследием Гвидо Аретинского, осуществил критические издания всех его трактатов кроме «Послания», написал о Гвидо монографию (по-латыни) и ряд важных статей (на немецком и английском языках). Помимо Гвидо издал труды о музыке Арибо Схоласта, Иоанна Коттона, анонимные трактаты школы Гвидо, Берно из Райхенау, Якоба Льежского. Один из самых известных ныне трудов Смитса ван Васберге — книга «Музыкальное образование. Учение и теория музыки в Средние века» (была опубликована в 1969 г. в немецкой серии «Иллюстрированная история музыки»).
Биография[править | править код]
Иосиф Мария Ольбрих родился в Троппау (немецкое название города Опава в Чешской Силезии). Он был третьим ребенком в семье Эдмунда и Алоизии Ольбрих. У него были две сестры, умершие до его рождения, и младшие братья Иоганн и Эдмунд. Его отец был богатым кондитером и изготовителем воска, а также владел, среди прочего, кирпичным заводом, что с ранних лет пробудило интерес Ольбриха к строительной деятельности.
Ольбрих учился в средней школе в Троппау, бросил её и пошёл в обучение каменщику, затем работал чертёжником у строительного подрядчика. В 1882 году он отправился в Вену, чтобы поступить в архитектурный класс Венской государственной ремесленной школы (Staatsgewerbeschule). Его учителями в 1886—1890 годах были Юлиус Дейнингер и Камилло Зитте. Затем он продолжил обучение в венской Академии изобразительных искусств у Карла фон Хазенауэра. В 1893 году он поступил на работу в архитектурное бюро Отто Вагнера. Большая часть подробных планов и рабочих чертежей станций Венского штадтбана (Wiener Stadtbahn), надземной городской железной дороги, которые 1894—1901 годах проектировал Вагнер, вероятно, была сделана Ольбрихом.
Самая известная работа Ольбриха — Дом сецессиона, выставочный зал объединения художников «Венского сецессиона» (1897—1898). Это необычное здание в центре Вены стало «визитной карточкой» своеобразного искусства венского модерна.
В 1900 году, по инициативе герцога гессенского Эрнста Людвига, покровителя искусств и организатора колонии художников на холме Матильды (нем. Mathildenhöhe — Матильденхёэ) в Дармштадте, Ольбрих переехал в Германию. 4 апреля 1900 года он был удостоен великим герцогом звания профессора и стал гражданином Гессена. В то время Ольбрих был единственным архитектором в группе художников (Петер Беренс вначале работал художником-графиком и только в 1901 году построил собственный дом в Дармштадте). Ольбрих фактически возглавил колонию, выполнив большую часть архитектурных проектов и руководил строительными работами. Он построил два десятка зданий (часть из них погибла во время второй мировой войны).
В 1903 году Ольбрих женился в Висбадене на Клэр Мораве, разведённой жене писателя Кристиана Фердинанда Мораве. Вскоре после рождения дочери Марианны 19 июля 1908 года Ольбрих, которому было всего 40 лет, умер от лейкемии 8 августа в Дюссельдорфе. Через четыре дня он был похоронен в Дармштадте на старом кладбище.
Individual evidence
- See Hermann Bahr: Meister Olbrich . In: Die Zeit , 17 (1898) # 211, 42-43. (October 15, 1898), again in: Secession. Vienna: Wiener Verlag 1900, 60-65. Hermann Bahr: Olbrich. Der Tag , Berlin, (1901) # 417, Unterhaltungsblatt, 9-10. (September 22, 1901) Hermann Bahr: Josef Olbrich. (Died August 18, 1908). Nord und Süd, 32 (1908) # 127, 339-344, again in: Book of Youth. Vienna and Leipzig: H. Heller 1908, 70-76.
- Mertens, Eberhard (Ed.): The Lloyd Schnelldampfer. Kaiser Wilhelm the Great, Crown Prince Wilhelm, Kaiser Wilhelm II, Crown Princess Cecilie. Olms Presse, Hildesheim 1975. ISBN 3-487-08110-5 . P. 14
- ( the from March 4, 2016 in the Internet Archive ) Info: The archive link was inserted automatically and has not yet been checked. Please check the original and archive link according to the instructions and then remove this notice.
- ( the from March 4, 2016 in the Internet Archive ) Info: The archive link was inserted automatically and has not yet been checked. Please check the original and archive link according to the instructions and then remove this notice.
- Lower Austria Gestalten number 153 Theresia Hauenfels : Building jewels in Lower Austria Villa Friedmann in Hinterbrühl
| personal data | |
|---|---|
| SURNAME | Olbrich, Joseph Maria |
| ALTERNATIVE NAMES | Olbrich, Josef Maria |
| BRIEF DESCRIPTION | Austrian architect |
| DATE OF BIRTH | December 22, 1867 |
| PLACE OF BIRTH | Troppau |
| DATE OF DEATH | August 8, 1908 |
| Place of death | Dusseldorf |
Life
Joseph Maria Olbrich was born as the third child of the married couple Edmund and Aloisia Olbrich. He had two sisters who had died before he was born and the younger brothers Johann and Edmund. His father was a wealthy master confectioner and wax maker and owned, among other things, a brick factory , which aroused Olbrich’s interest in the construction industry at an early age.
Olbrich attended high school in Troppau, left it before graduation, completed an apprenticeship as a bricklayer and then worked as a draftsman for a building contractor. In 1882 he went to Vienna to enter the architecture class at the Vienna State Trade School. His teachers included Julius Deininger and Camillo Sitte .
In 1886, Olbrich passed his final exam with the grade “excellent”.
He then returned briefly to Troppau and worked there again as a draftsman for a construction company. From 1890 he studied at the Academy of Fine Arts in Vienna as a pupil of Karl Freiherr von Hasenauer and won several prizes with his designs, such as the Pein Prize, the Court Prize 1st Class and the Academy’s Rome Prize. In 1893 he joined Otto Wagner’s office . Most of the detailed plans for the buildings of the Vienna Stadtbahn were probably made by Olbrich; this is not exactly known. Wagner held him in high regard; at times he considered marrying his daughter to him.
The Secession Building
In 1896, because of the dissatisfaction of several artists, the Vienna Secession was created under the leadership of Gustav Klimt as a spin-off from the Vienna Künstlerhaus . The group needed its own exhibition building; Olbrich received the order and built the Secession building in 1897 . This was his first big assignment. Later he also built several houses in Vienna and the surrounding area, including the house for Hermann Bahr in Veitlissengasse in Hietzing (13th district). In return, Bahr proclaimed Olbrich in his essays and feature articles as a central architect of Vienna.
Grand Duke Ernst Ludwig von Hessen und bei Rhein ( Hessen-Darmstadt ) visited Vienna frequently and was very interested in modern art. At his instigation, the Darmstadt artists’ colony was established on the Mathildenhöhe in Darmstadt in 1899 . For this purpose he brought Olbrich to Darmstadt, who quickly became the unofficial leader of the artists’ colony and also received the highest salary. On April 4, 1900 he was awarded the title of professor by the Grand Duke and became a citizen of Hesse. At that time Olbrich was the only architect in the artist group; Peter Behrens originally only worked as a painter and graphic artist. The publisher Alexander Koch (1860-1939) dealt with Olbrich and the Darmstadt artists’ colony in the important magazines Interior Decoration and German Art and Decoration . In 1903, Olbrich married Claire Morawe in Wiesbaden , the divorced wife of the writer Christian Ferdinand Morawe .
The artist colony became an experimental field for Olbrich, where he also built the main building, the . In addition, various residential buildings and temporary buildings were built for the exhibitions. Hans Heller (1884–1917) , who came from Magdeburg , had been working in Olbrich’s studio since 1901, where he qualified to take on a professorship for interior design at the Hamburg School of Applied Arts in 1907 . Olbrich also designed ceramic dishes for the artist colony, which were produced in Waechtersbacher Keramik , furniture for the furniture manufacturer Julius Glückert and musical instruments such as the Mand Olbrich grand piano. Olbrich remained loyal to the colony longer than many other members. His contributions to the Louisiana Exhibition in St. Louis made such an impression that he became a corresponding member of the American Institute of Architects — probably at the instigation of Frank Lloyd Wright . In 1906 he received his last and largest order: the Tietz department store in Düsseldorf . In the same year, the twin screw express mail steamer Kronprinzessin Cecilie was launched. In addition to Olbrich, Bruno Paul and Richard Riemerschmid, among others, worked on the interior design and equipment of this transatlantic liner .
Shortly after the birth of his daughter Marianne on July 19, 1908, Olbrich — only 40 years old — died of leukemia on August 8 in Düsseldorf . Four days later he was buried in the old cemetery in Darmstadt (grave site: IV C 11).
биография
Здание Венского сецессиона (1897-1898).
Йозеф Мария Ольбрих учился в Академии изящных искусств в Вене, прежде чем был нанят Отто Вагнером для архитектурного проектирования станций, станций и акведуков Stadtbahn ( трамвай ) в 1894 году .
Его первым заказом стал Дворец Сецессион в Вене ( — ).
В 1899 году он стал архитектором и профессором в Дармштадте , Германия .
Он построил дом Глюккертов в 1901 году.
Член «Колонии художников Mathildenhöhe » Йозеф Мария Ольбрих — австрийский архитектор, который был одним из предшественников движения модерн . В частности, он спроектировал выставочный зал «Сецессион» в Вене в 1897 году. Термин «сецессион» происходит от латинского secessio plebis (римские граждане отказывались от государственных дел, если считали правление сомнительным). А девиз Сецессиона был: «В то время его искусство, искусство его свободы». Таким образом, модерн — это больше, чем художественное направление, он материально представляет идеалы художников. На входе в выставочный зал слева надпись Ver sacrum , «священный источник», символизирует обновление искусства и дает название журнальному органу движения.
Йозеф Мария Ольбрих использовал различные материалы, которые он проработал до мелочей, и украсил здания позолотой. Он знал, как сочетать кропотливую работу с золотом и внушительную архитектуру, чтобы создать гармонию между двумя явно антагонистическими областями искусства. Его работы представляют технику, которую художники модерна использовали для создания оригинальных работ. Тщательность работы и обилие орнаментов приглашают нас рассмотреть его работы во всех деталях и открыть для себя разные грани стиля модерн.
Орнаменты, станция метро на Карлсплац (1898 г.).
В 1907 году Йозеф Мария Ольбрих был одним из основателей Deutscher Werkbund (Союза немецких ремесленников) в Мюнхене. Он был одним из самых продуктивных архитекторов югендстиля и посетил множество выставок, в том числе Выставку декоративного искусства в Турине в 1902 году и Всемирную выставку в Сент-Луисе в 1904 году. Член и профессор Колонии художников из Дармштадта , он также создал оловянную посуду. объекты и некоторая графика выставлены в музее Mathildenhöhe . Его самые важные работы находятся в Дармштадте; план ансамбля Mathildenhöhe (1900), дома Эрнста Людвига (1899-1901), где он разработал выставочную студию, Супружескую башню (1905-08), построенную в честь свадьбы великого герцога Эрнста Людвиг принцессе Элеоноре Зольмс-Хоэнзольмс-Лич. Конструкция похожа на руку и отсылает к цитате великого князя, назвавшего ее «Башня с пятью пальцами». Он также построил выставочный зал «Сецессион» в Вене (1897–98) и универмаг «Тиц» в Дюссельдорфе (1907–09). Йозеф Мария Ольбрих — разносторонний художник, который сочетает архитектуру и искусство в гармонии с использованием различных материалов, которые придают его работам художественную ценность.
plant
Buildings and designs
Wedding tower
Ernst Ludwig House
Department store of Leonhard Tietz AG , today Kaufhof , Düsseldorf
Princess House in the park of Wolfsgarten Castle near Langen
- 1897–1898: Exhibition building of the Vienna Secession in Vienna
- 1898/1899: Clubhouse of the cycling club of court and state officials in Vienna-Leopoldstadt, Rustenschacherallee 7 ( Pratercottage )
- 1898: Café Niedermeyer in Troppau
- 1898-1899: Max Friedmann’s house in Hinterbrühl
- 1899: House Stöhr in St. Pölten
- 1899–1900: House for Hermann Bahr in Vienna 13., Veitlissengasse 7
- 1900: Sift house in Vienna
- 1900: Tomb of the Glückert family in the old cemetery in Darmstadt
- 1900: Group of houses for the building contractor Wilhelm Ganss in Darmstadt (destroyed in the war, rebuilt in a modern way)
- 1900–1901: on Mathildenhöhe in Darmstadt
- 1900–1901: own house on Mathildenhöhe in Darmstadt (significantly changed)
- 1900–1901: House for Hans Christiansen on Mathildenhöhe in Darmstadt (destroyed in the war)
- 1900–1901: House for Carl Keller on Mathildenhöhe in Darmstadt (destroyed by the war)
- 1900–1901: House for Julius Glückert , so-called Great Glückert House on Mathildenhöhe in Darmstadt
- 1900–1901, residence for Rudolf Bosselt , so-called Small Glückert House on Mathildenhöhe in Darmstadt
- 1900–1901: Ludwig Habich’s house on Mathildenhöhe in Darmstadt
- 1901: Exhibition building «House for Surface Art», «Playhouse» for the Darmstadt Games and main portal on Mathildenhöhe in Darmstadt. The wooden buildings were dismantled after five months after the building exhibition A Document of German Art .
- 1901: Albert Hochstrasser’s house in Kronberg im Taunus
- 1901–1902: Double house for Gustav and Joseph Stade on Mathildenhöhe in Darmstadt
- 1902: Princesses house in the park of the hunting lodge Wolfsgarten
- 1902–1903: Carl Kuntze’s house in Berlin-Steglitz
- 1903: Facade of the Edmund Olbrich house in Troppau
- 1903–1904: «Three-House Group» («Blue House», «Corner House» and «Gray House» or «Hofprediger House») on the Mathildenhöhe in Darmstadt
- 1903–1904: Sculptor’s studio as an extension to the «Ernst-Ludwig-Haus» on Mathildenhöhe in Darmstadt (today used as a museum shop)
- 1905–1906: Exhibition building «Frauen-Rosenhof» for the German Art Exhibition Cologne 1906 in the Cologne Flora , Cologne-Riehl (changed)
- 1905–1907: Interior fittings for the private rooms for Grand Duke Ernst Ludwig of Hesse and near the Rhine in the Old Castle in Gießen
- 1907–1908: «Upper Hessian House» for the Hessian State Exhibition for Fine and Applied Art on Mathildenhöhe in Darmstadt (used as a residential building after 1908, changed)
- 1907–1908: House for Hugo Kruska in Cologne- Lindenthal (destroyed in the war)
- 1907–1908: Hochzeitsturm on Mathildenhöhe in Darmstadt
(+) = completed after Olbrich’s death
- 1908 (+): House for Max Clarenbach in Düsseldorf-Wittlaer , An der Kalvey 21 (significantly changed)
- 1907–1909 (+): Department store of Leonhard Tietz AG (today Kaufhof ) in Düsseldorf (completely changed inside)
- 1908 (+): «Arbeiterhaus Opel» (model house) for the Hessian state exhibition for fine and applied arts on Mathildenhöhe in Darmstadt (not preserved)
- 1908 (+): Künstlerhaus Krefeld, it was financed by a donation from the Commerce Councilor Albert Oetker to the city of Krefeld and the property was donated by Jentges’sche Grundbesitz GmbH.
- 1908–1909 (+): Villa for Josef Feinhals in Cologne-Marienburg (destroyed in the war)
- 1908–1909 (+): Residence for Walther Banzhaf in Cologne-Marienburg (rebuilt in 1926 by Wilhelm Riphahn , destroyed in the war)
- 1908–1909 (+): Department store for Theodor Althoff AG in Gladbeck
Fonts
(with Ludwig Hevesi): Ideas from Olbrich. 1st edition, 1900. / 2nd expanded edition, Baumgärtner, Leipzig 1904.
- as reprint : Wasmuth, Tübingen 1988. / Arnold’sche Art Publishers, Stuttgart 1992. / Arnold’sche Art Publishers, Stuttgart 2009, ISBN 978-3-89790-279-4 .
- Architecture by Olbrich. (Portfolio) Verlag Ernst Wasmuth, Berlin 1901–1914.
- (with Wilhelm Holzamer): Games. Eugen Diederichs publishing house, Leipzig 1901.
- (with Georgina Freiin von Rotsmann): Once upon a time. Darmstadt 1904.
- as reprint: Verlag zur Megede, Darmstadt 1983.
Max Creutz : Joseph Maria Olbrich. The Tietz department store in Düsseldorf. Verlag Ernst Wasmuth, Berlin 1909 (digitized edition of the Getty Research Institute , 2016)
literature
- as reprint: Verlag zur Megede, Darmstadt 1989.
- Hessisches Landesmuseum Darmstadt (Ed.), Gerhard Bott: Joseph M. Olbrich and the Darmstadt artists’ colony. (= Art in Hesse and the Middle Rhine, 7th) Roether, Darmstadt 1967.
- Hessisches Landesmuseum Darmstadt (Ed.): Joseph M. Olbrich 1867–1908. The work of the architect. (Exhibition catalog) Darmstadt 1967.
- Karl Heinz Schreyl, Dorothea Neumeister: JM Olbrich. The drawings in the Berlin Art Library. Critical catalog. Gebr. Mann, Berlin 1972, ISBN 3-7861-4083-9 .
- Ian Latham: Joseph Maria Olbrich. Deutsche Verlags-Anstalt, Stuttgart 1981, ISBN 3-421-02561-4 .
- Bernd Krimmel: Joseph M. Olbrich 1867–1908. (Exhibition catalog) Darmstadt 1983.
- Renate Ulmer: In: New German Biography (NDB). Volume 19, Duncker & Humblot, Berlin 1999, ISBN 3-428-00200-8 , p. 500 f. ( ).
- Peter Haiko, Caterina Iezzi, Renate Ulmer: Joseph Maria Olbrich. Secession Vienna — Mathildenhöhe Darmstadt. Exhibition architecture around 1900. (Exhibition catalog) Deutscher Kunstverlag, Munich 2006, ISBN 3-422-06659-4 .
- Ralf Beil, Regina Stephan (ed.): Joseph Maria Olbrich 1867–1908. Architect and designer of early modernism. (Exhibition catalog) Hatje Cantz, Ostfildern 2010, ISBN 978-3-7757-2549-1 .
- Andreas Ay: New living in old walls. Joseph Maria Olbrich’s interior decoration of the private rooms for Grand Duke Ernst Ludwig of Hesse and near the Rhine in the Old Castle of Gießen. (Exhibition catalog) edition noir, Lich 2012, ISBN 978-3-9812398-6-7 .
Сочинения (выборка)
- Muziekgeschiedenis der Middeleeuwen. Tilburg, 1936–42.
- Melodieleer. Amsterdam, 1950.
- John of Affligem or John Cotton? // Musica Disciplina 6 (1952), p.139–53.
- De musico-paedagogico et theoretico Guidone Aretino eiusque vita et moribus. Firenze, 1953.
- Textbook of melody. A course in functional melodic analysis. : American Institute of Musicology, 1955 (англ. перевод книги 1950 г.)
- (соавторы: P. Fischer и C. Maas). The theory of music from the Carolingian era up to 1400 // RISM, B/III/1. 1961.
- Musikerziehung: Lehre und Theorie der Musik im Mittelalter. Leipzig, 1969.
- Studien über das Lesen (pronuntiare), das Zitieren und über die Herausgabe lateinischer musiktheoretischer Traktate // Archiv für Musikwissenschaft 28 (1971), SS.155–200 u. 271–87; 29 (1972), SS.64–86.
- Wie Wortwahl und Terminologie bei Guido von Arezzo entstanden und überliefert wurden // Archiv für Musikwissenschaft 31 (1974), SS.73–86.
Примечания
- ↑ ISBN 978-0-19-977378-7
- Wissen Media Verlag
- Czech National Authority Database
- Josef Maria Olbrich (нидерл.)
- архитекторы, работающие в Швеции
- Ольбрих Йозеф Мария // Большая советская энциклопедия:
- Pevsner N., Honour H., Fleming J. Lexikon der Weltarchitektur. — München: Prestel, 1966. — S. 462
- Власов В. Г. Стили в искусстве. В 3-х т. — СПб.: Кольна. Т. 3. — Словарь имен, 1996. — С. 121
- Горюнов В. С., Тубли М. П. Архитектура эпохи модерна. Концепции. Направления. Мастера. — СПб.: Стройиздат, 1992. — С. 224
- Mertens E. Die Lloyd-Schnelldampfer. Kaiser Wilhelm der Große, Kronprinz Wilhelm, Kaiser Wilhelm II, Kronprinzessin Cecilie. — Hildesheim: Olms Presse, 1975. — ISBN 3-487-08110-5. — S. 14
- Архивировано 15 октября 2013 года.
Joseph Maria Olbrich
Troppau
1867 —
Düsseldorf
1908
An architect, designer and graphic artist, Joseph Maria Olbrich first studied architecture from 1882 to 1886 under Camillo Sitte and Julius Deininger at the «Staatsgewerbeschule» in Vienna. After finishing his studies, he returned briefly to his birthplace, Troppau (now Oppava, Tcheque Republic), where he worked as an architectural draftsman. From 1890 he was again in Vienna, where he studied until 1893 at the «Akademie der Bildenden Künste» as a pupil of Karl von Hasenauer’s. Joseph Maria Olbrich won several awards for designs submitted while he was still a student, including the Art Academy Rome Prize, which enabled him to travel in Italy and Tunisia in 1893. On his return to Vienna, Olbrich was employed in the practice of Otto Wagner, who greatly admired his work. Along with Koloman Moser, Josef Hoffmann, Otto Wagner and Gustav Klimt, Joseph Maria Olbrich was a founding member of the «Viennese Secession» (1897), a group of dissenting artists who split off in protest against the academy art scene as other late 19th-century secessionist artists had already done in Berlin (1892) and Munich (1893). Olbrich was involved in designing the Viennese Secession periodical, «Ver Sacrum». Wanting a building of their own in which to show their work, the Viennese Secessionists asked Joseph Maria Olbrich to plan and design it: his first large-scale commission. In 1899 Joseph Maria Olbrich was invited to Darmstadt by Grand Duke Ernst Ludwig of Hesse-Darmstadt. The Grand Duke was planning an artists’ colony on Mathildenhöhe, which was to create new practical, intellectual and aesthetic living conditions for mankind on a comprehensive scale. Enthusiastic about the new trends in art, the Grand Duke often went to Vienna, where his family connections also made him familiar with the Arts and Crafts movement in England. The two men became friends. As a result, Olbrich moved to Darmstadt, where he was from the outset the leading intellectual of the artists’ colony. As its sole architect, Joseph Maria Olbrich designed all but one of its buildings: the exception was Peter Behrens, who had originally worked only as a painter and graphic artist, designed his own home, «Haus Behrens». Joseph Maria Olbrich designed the Ernst-Ludwig-Haus, the colony’s main building, which housed studios and a stately reception lobby. Its large omega-shaped central portal on the south façade boasts the programme sculptures «Mann» and «Weib» by Ludwig Habig (1900/01). Other buildings designed in 1900-01 by Olbrich were «Haus Deiters», the «Großes und Kleines Haus Glückert», «Haus Habich» and «Haus Olbrich». For the second colony exhibition in 1904, Olbrich built a group of three houses and that same year the Octagon to house sculptors’ studios as an extension of the main building. Also designed by Joseph Maria Olbrich are the Municipal Exhibition Building, the «Oberhessisches Haus» (Sabais Villa) and the «Hochzeitsturm» , all of which were completed in 1908, the year Olbrich died. Olbrich’s eclectic, partly progressive, partly historicizing style is best expressed in architecture, which he viewed as a total work of art. In 1907 Joseph Maria Olbrich was a co-founder of the «Deutscher Werkbund» along with Peter Behrens, Peter Bruckmann, Fritz Schumacher, Richard Riemerschmid, and Hermann Muthesius. That same year, 1907, Olbrich established a practice of his own in Düsseldorf, where he embarked on designing the Tietz department store (completed in 1909). Olbrich designed a great many furnishings (for Gebrüder Schöndorff), interiors, crafts objects, embroideries, glass, cutlery (for WMF and Eduard Hueck) as well as china (for the Wächtersbacher stoneware factory). His works are both functional and beautifully designed. Joseph Maria Olbrich died of leukaemia at only forty-one.
Alexej von JawlenskySpanische Tänzerin
7,770,000 $Details
Ernst Ludwig KirchnerTanz im Varieté
2,220,000 $Details
Heinrich CampendonkLandschaft mit Tieren
666,000 $Details
Karl Schmidt-RottluffJunger Wald und Sonne
555,000 $Details
Karl Schmidt-RottluffSitzende im Grünen
444,000 $Details
Ernst Ludwig KirchnerIm Wald
444,000 $Details
Max LiebermannWannseegarten — Haus mit roten Stauden
444,000 $Details
Ernst Ludwig KirchnerNacktes Mädchen auf Diwan
444,000 $Details





























